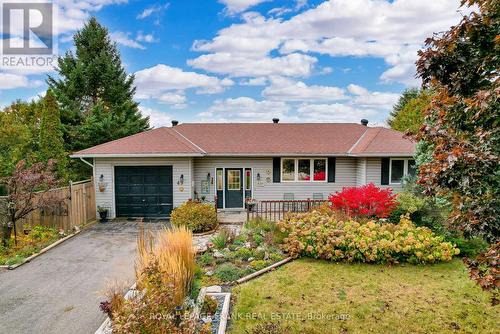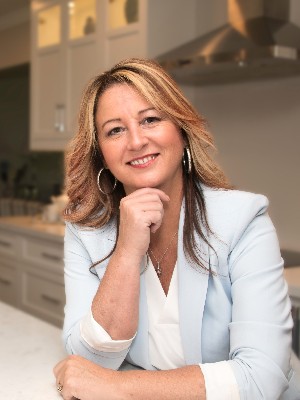



Sean Lafortune, Broker




Sean Lafortune, Broker

Phone: 905.985.9898
Fax:
905.985.2574
Mobile: 905.259.5648

268
QUEEN STREET
PORT PERRY,
ON
L9L1B9
| Neighbourhood: | Colborne |
| Lot Size: | 85 x 200 FT |
| No. of Parking Spaces: | 3 |
| Bedrooms: | 3+2 |
| Bathrooms (Total): | 2 |
| Amenities Nearby: | [] |
| Features: | Ravine , Conservation/green belt |
| Ownership Type: | Freehold |
| Parking Type: | Attached garage |
| Property Type: | Single Family |
| Sewer: | Septic System |
| Utility Type: | Cable - Installed |
| Appliances: | Central Vacuum , Dishwasher , Refrigerator , Stove , Washer |
| Architectural Style: | Raised bungalow |
| Basement Development: | Finished |
| Basement Type: | N/A |
| Building Type: | House |
| Construction Style - Attachment: | Detached |
| Cooling Type: | Central air conditioning |
| Exterior Finish: | Vinyl siding |
| Fire Protection: | Security system |
| Foundation Type: | [] |
| Heating Fuel: | Natural gas |
| Heating Type: | Forced air |